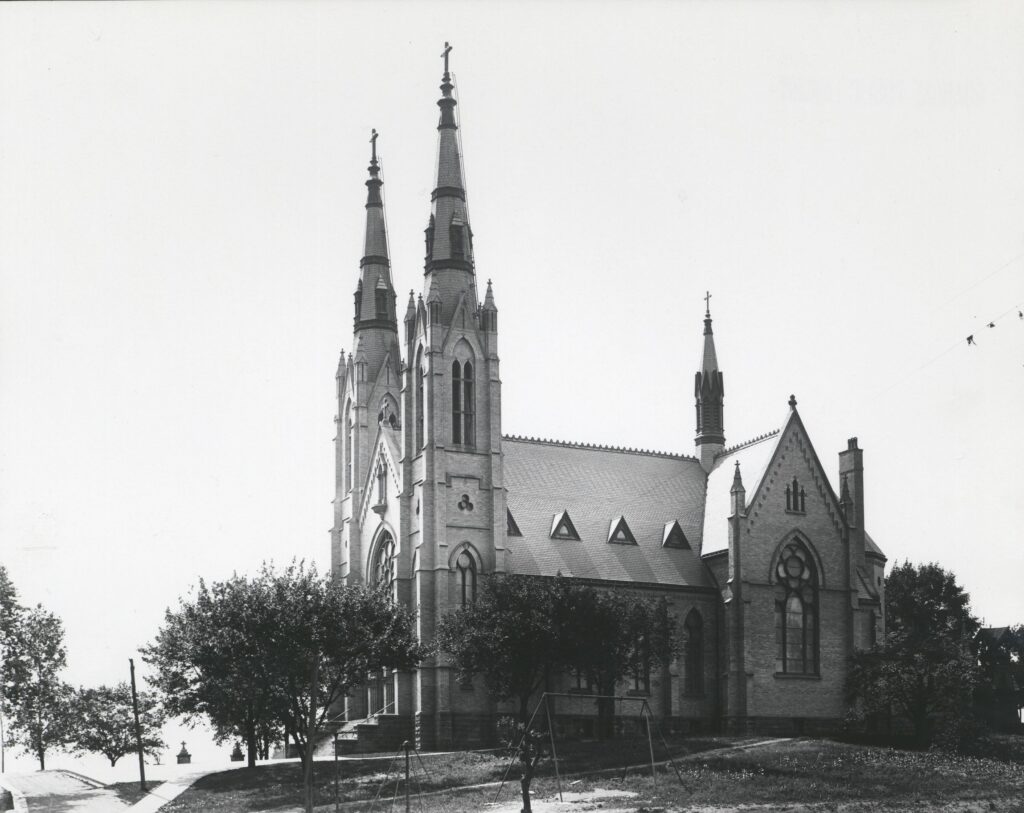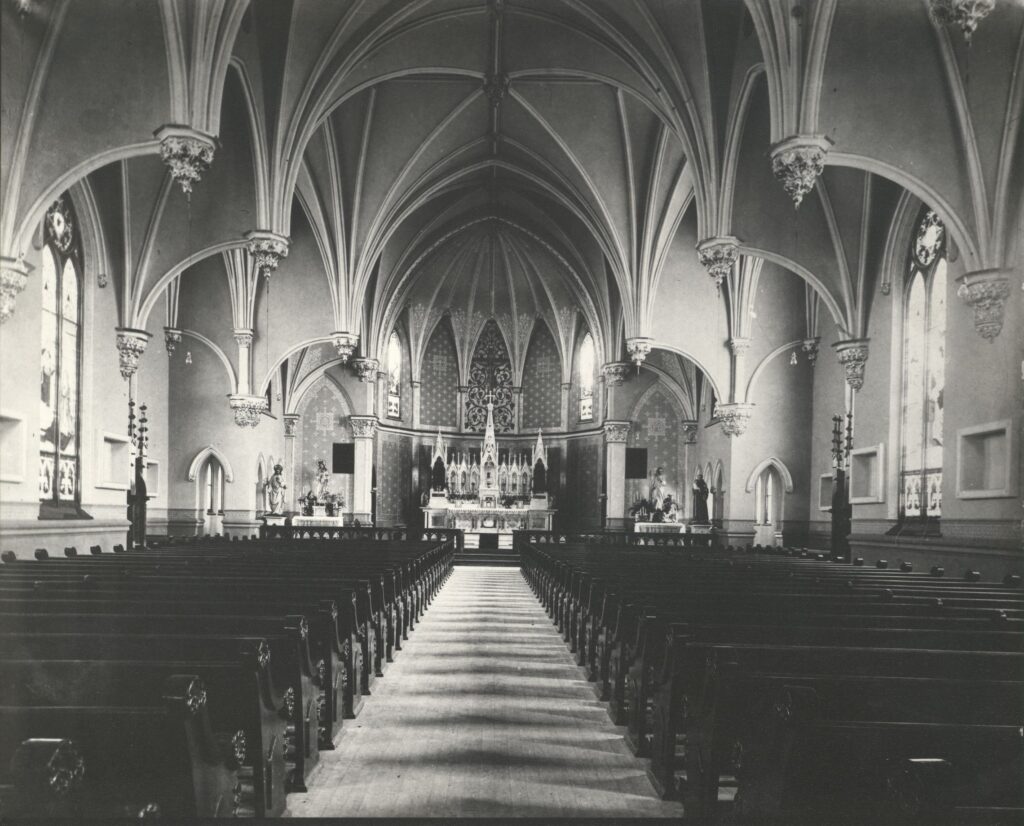The Church on the Hill
St. Andrew’s Roman Catholic Church, located in Gainsboro since the 1880s, is a prominent landmark in the Roanoke skyline. Its founding and growth coincided with Roanoke’s railroad boom of the late nineteenth and early twentieth century.
Its founding priest, Father John W. Lynch, first visited Big Lick in 1879, when he was traveling on horseback to minister in the region. The Catholic population of the community increased over the next few years, attracted by the job and business opportunities associated with the railroad boom. As interest in a formal church grew, Father Lynch arranged for the first church service to be held in 1882 in Rorer Hall, a social hall in Big Lick. When he arrived the afternoon prior to the service, he found that the hall had been promised to someone else. Fortunately, an official with the railroad and a supporter for a new Catholic church in town arranged for Father Lynch to celebrate that Mass in Shenandoah Valley Railroad Passenger Coach No. 6. Subsequent masses were held in Rorer Hall, for about a year.
To serve the needs of the growing congregation, the Roanoke Land and Improvement Company offered two lots on “the hill” in Gainsboro for a church. A deed for the property was transferred to the Roman Catholic Bishop of Virginia on July 2, 1883, for one dollar in cash. Within a year, the congregation built a small brick church.
Updates Over the Years
- By 1887, members built a permanent rectory on additional lots purchased from the Roanoke Land and Improvement Company using salvaged materials from the fire-damaged McClanahan Mill at Mill Mountain.
- By 1889, Father Lynch facilitated the construction of a two-story frame structure for use as a parochial school and a social hall, located near the intersection of what is now Patton Avenue and Second Street, NE.
- By 1893, the congregation erected a large brick convent that housed an orphan asylum (St. Vincent’s). The facility was operated by the Sisters of Charity of Nazareth, Kentucky.
- In 1895, men working in the foundry at the Roanoke Machine Works molded a bell for St. Andrew’s, throwing nickels, dimes, and quarters into the melting pot to share in casting the bell. The bell, weighing approximately 1,000 pounds, was too heavy for the belfry and had to be placed in a wooden belfry. It is still present at the rear of the church.
- In 1898, a new two-story brick school building, Ryan Hall, was constructed. St. Andrew’s School accommodated over 200 students its first year in the Ryan Building and the social hall.
- In 1900, work began on a new church, which took two years to complete. This 1902 structure with twin spires in the High Victorian Gothic style prominently sits on the hill overlooking Gainsboro. It is listed on the National Register of Historic Places.
- Father Lynch left Roanoke in 1910. After his death in 1926, he was buried on the property of St. Andrew’s.
- Additional school buildings, including a new orphanage, were added in 1931, 1961, and 1999. Roanoke Catholic School operates on the church property today. The convent, orphanage, and Ryan Hall have been demolished.
1902 St. Andrew’s Roman Catholic Church
St. Andrew’s Church was built from 1900-1902 for a total cost of approximately $100,000. The church is constructed of buff yellow brick and stone, and is of the High Victorian Gothic architectural style. It was designed by Ohio architect William P. Ginther. The distinctive exterior exhibits large twin spires and an intersecting-gable roof that creates a cruciform, or “cross” with the interior floor plan. The elaborate interior is richly decorated with moulded wooden doors and trim; stained glass windows and one large rose window; rib-vaulted ceiling with carved and gilded pendants; artist decorated, polychrome painted plaster walls and vaulting; white Italian marble altar positioned within a semi-circular apse; polychrome statues; and Italian made stations of the cross (circa 1905).


“Architecturally, St. Andrew’s ranks as one of the largest and finest examples of the High Victorian Gothic style in the Commonwealth…The scholarly design and exquisite craftsmanship are a direct outgrowth of the architectural movement fostered by the writings and teachings of A.W.N. Pugin and John Ruskin. In its commanding position dominating the skyline of downtown Roanoke, St. Andrew’s stands as the city’s richest and most conspicuous architectural landmark.”
– National Register Nomination, 1972
Sources
Cochener, Margaret Maier. (1989). On the Hill, St. Andrew’s Parish, Roanoke, Virginia. A History of St. Andrew’s Parish November 1882-August 1989. Roanoke, VA.
Weidman, Gregory. (1972). National Register of Historic Places Nomination. St. Andrew’s Roman Catholic Church. Virginia Department of Historic Resources. No. 128-0030.
